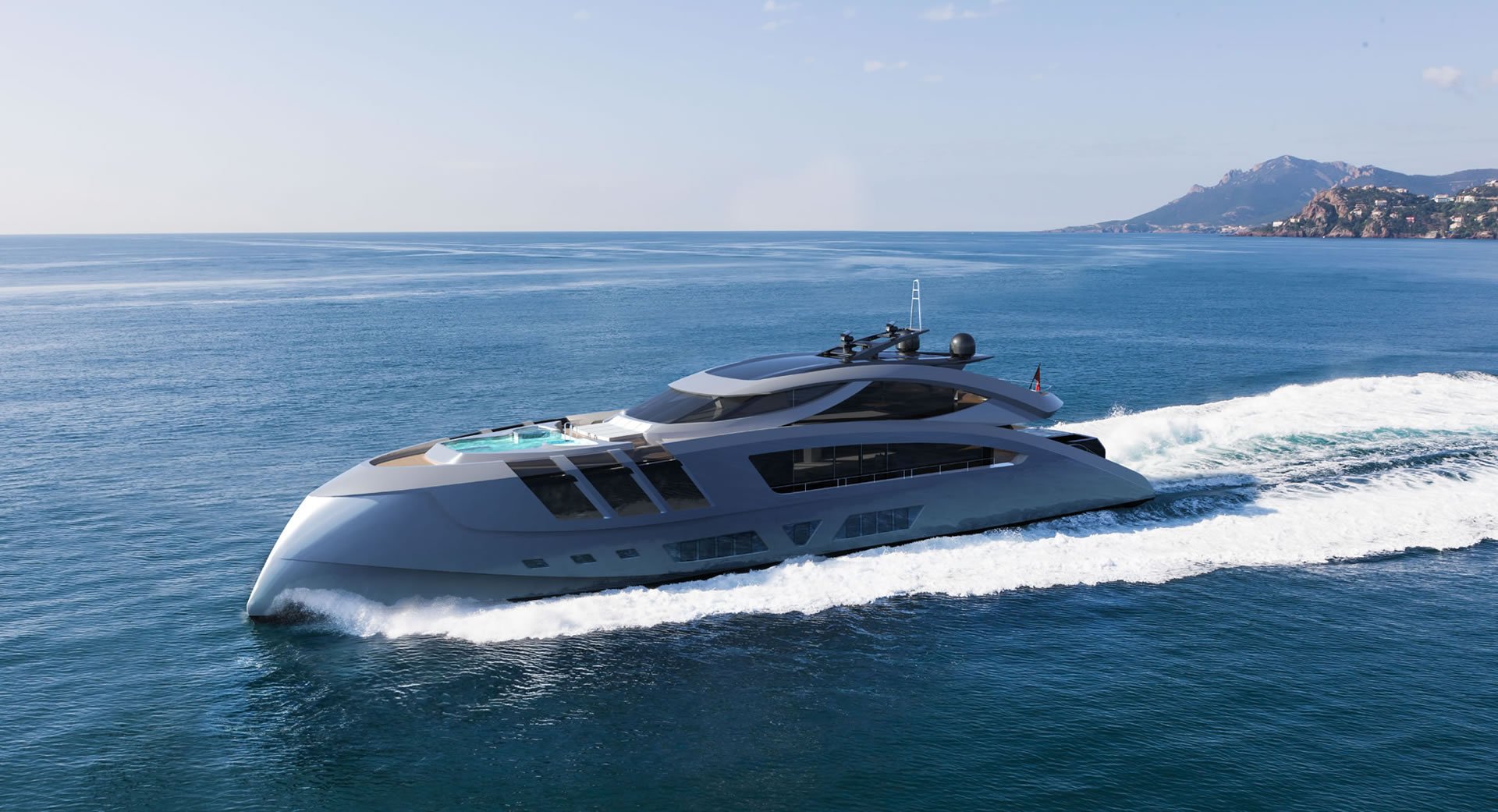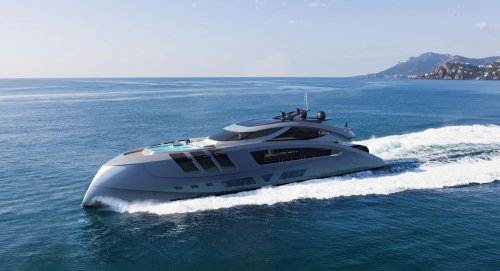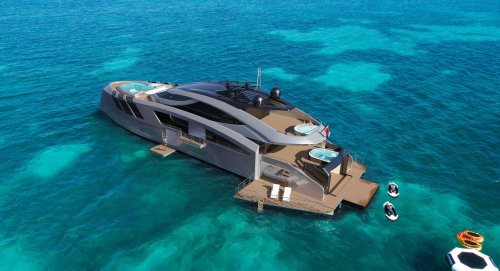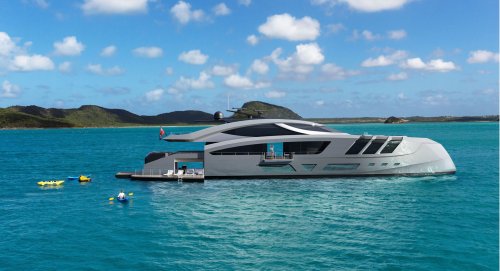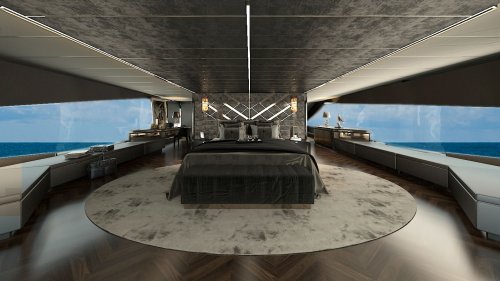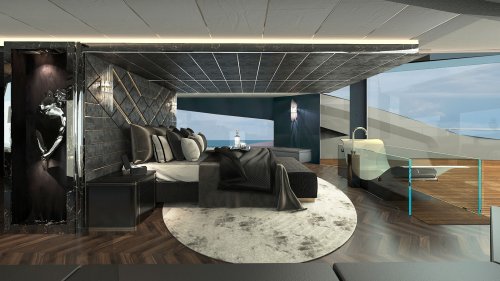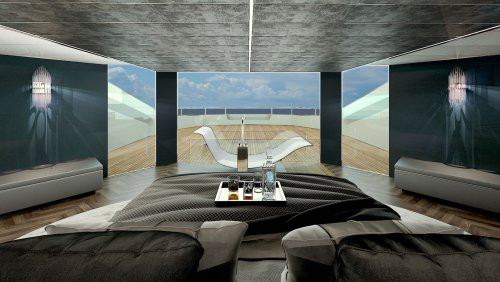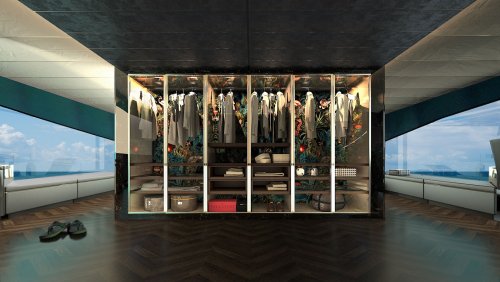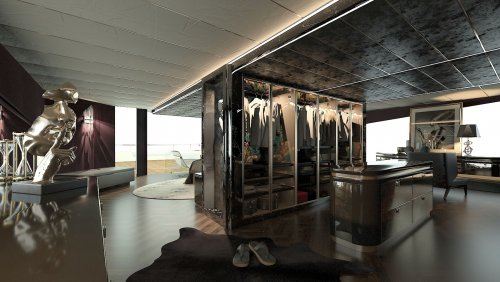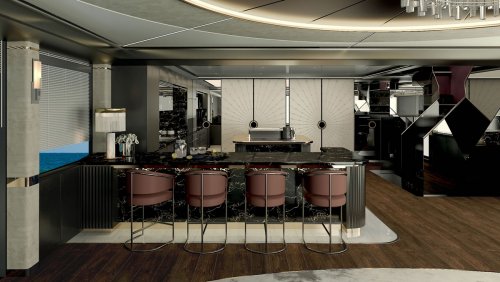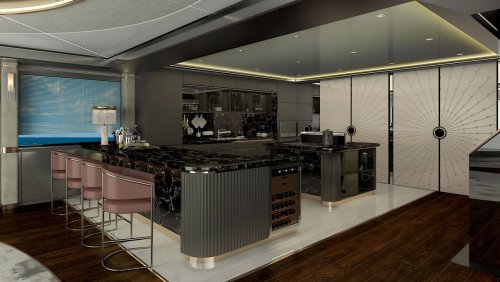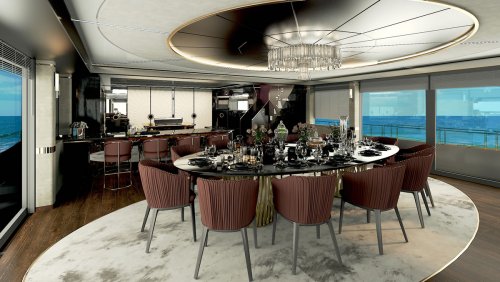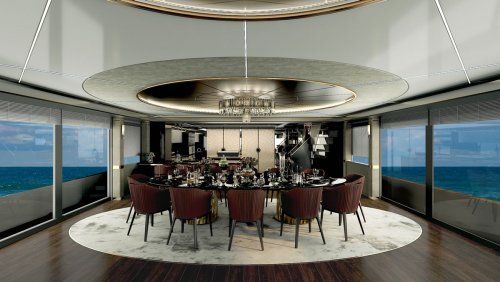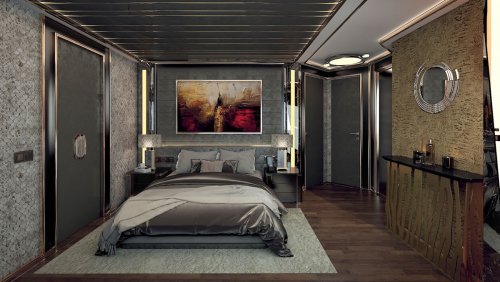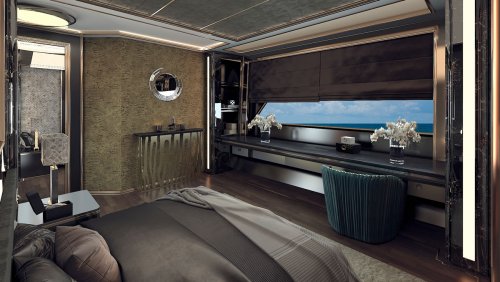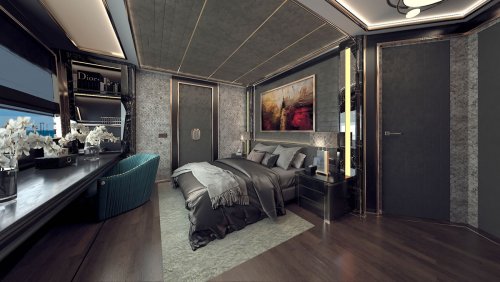Overview
Luxtreme 43 is a super-sports Coupe Super Yachts with a lot of features and extremely clever designed luxury but functionable interior and exterior.
Features
- Luxtreme 43 has a super large beach Club area. 127 square meters in total. The back and side walls can be opened completely and can accomodate up to 30 people.
- Luxtreme 43 has in total 5 openable Gates which give an additional area of 120 square meters.
- Luxtreme 43 has marine aluminum hull&Superstructure. A superior material for yacht building.
- Luxtreme 43 has a parallel hybrid option thanks to her aluminum hull, gives the ability to that giant yacht electric drive only at a speed of 6 knots/hour.
- Luxtreme 43 has a 6 mt. pool area equipped with two jacuzzis on the front deck.
- Luxtreme 43 has the best interior layout with 4 beautiful guest cabins. Each cabin has 27 square meters.
- Luxtreme 43 has a superior owner cabin on an isolated deck with Jacuzzi area. Together with its own deck area it has 125 square meters total area and 75 m2 cabin area.
Exterior
LXT 43 defines the pure integrity and harmony between luxury and freedom. It has a pure personality that can provide new adventures and comfort while having a safe journey. With its graceful and sharp lines, the boat carries the modern lines of the 21st century.
At the lower deck's aft area, there is a beach club that is capable to provide as comfortable and functional space as possible. It has three balconies that can open and close when the vessel is anchored. Two of them are located on the port and starboard sides of the yacht. The significant point is: they can be opened and closed while keeping the curvilinear form of the boat. The other balcony is located at the aft part of the boat which can directly lead you to the warm surface of the sea. Moreover, there are is a relaxation area which is located in the middle of these balconies that can be seen as the heart of the beach club. Right behind the beach club, there is another balcony on the port side that can be used to land the sea toys into the ocean. Furthermore, at the middle part of the lower deck area, there is an additional balcony located on the port side of the boat that has a direct relationship with the interior sitting units. Depending on the preferences of the owner it can be used for different purposes.
After you climb the staircases to the main deck, a large circulation area welcomes you. Due to the extensive sizes of this open space, you are capable to experience different kinds of activities at the same place. For instance, you can chill in your jacuzzi, after you spend a good time with your friend on a special dining night. Thanks to the glass floor of the jacuzzi, you are capable to see what is happing in the beach club area too.
At the upper deck area, there is one private and one common relaxation space. The private one is located on the aft part of the boat which is directly connected with the Master Cabin. With two corner seating units and one jacuzzi in the middle, it eliminates all the negative and unnecessary stress of the user and provides you all the satisfaction and joy that can be experienced on a boat. Additionally, at the bow part of the boat, there is a larger pool unit that is capable to welcome at least eight users at the same time. Right behind the pool area, there is a sunbathing space that can welcome all the users with its comfort and ergonomy. While you are spending a good time in the pool or getting tan under the sun, you'll experience one of the most beautiful panoramic views from where you are laying. The best thing is that you'll feel the warm soul and touch of the sea on your cheeks while you are cruising with comfort and luxury.
Interior
LXT 45 is designed as a 'Superyacht' that is capable to carry its guests into new horizons with proper comfort and luxury. The main priority is to provide luxurious interior and exterior living environments to the owner/s and guest/s of the yacht. To make that happen, some of the most advanced and ergonomic solutions have been applied to each cabin of the boat.
Inside the 'Lower Deck' area, there are four guests and four crew cabins located. The general layout of a guest cabin is designed to welcome two users. To be more specific, you encounter a king-size bed at the entrance of the cabin. After that, there is a study and make-up area, book shelf and a dresser for you clothes. Additionally to the main cabin, there is a dressing room for guest to put their personal belongings. At the bathroom area, the bathtub and shower cabin are separated from each other. Also, the washbasin is designed as big as possible. At the middle of these cabins, there is a large circulation area and staircase that can lead guests to the main deck area. Also, at the port side of the boat there are large seating units that are directly connected with this area. Just like the guest cabins, crew rooms are designed for two users too. Although the area is limited for the crew, each space has been arranged with maximum usability and functionality. Inside of those cabins, there is a bunk bed unit for two crew members, cabinet and a general bathroom located in each of them. Other than that, at the middle point of crew cabins, there is a separate staircase that leads them to the upper deck areas. Hence, the interaction between users and crew decreases into minimum levels.
The saloon area directly represents the all elegancy and comfort of the boat. At the entrance part of it, there is a small corner bar located at the port side which is in direct contact with the 'U' shaped sitting units that are located on both port and starboard sides. At the middle of the saloon, there is a dining table that is capable to host twelve users. Unlike the usual layout of a superyacht, galley is designed with a direct connection with the saloon which also makes it a part of the hall area. It is created with three main stations: the 'L' shaped counter top which can be also used as a dining area, 'I' shaped horizontal counter to clean the dishes and store the necessary items and an island counter unit which is mainly used for cooking purposes. In addition to the galley area, there is an additional cooking and storage space located right behind the galley to provide faster and more effective service to the guests. To take the natural light inside of the saloon the whole space is covered with large windows. Among those windows, there are glass doors that are located on the port and starboard parts of the vessel to lead the people to the exterior corridor area. At the same alignment of those doors, there are foldable balcony units that can provide additional space to the people who want to spend some time here. At the end of the saloon area, there is a 'T' shaped staircase that leads you to the upper deck part of the boat. The one that is closer to the bow goes to the wheelhouse area. The one that is closer to the stern goes to the master cabin unit. Moving on to the bow part, there is a gym located at the starboard part with additional comfort zones like, sauna, massage room and a steam room. Additionally, at the port side, there is a lounge area that is next to the crew staircase unit. At the frontmost part, there is a captain cabin that is equipped with a king size bed, study table, storage units and a comfortable bathroom. With the proper location of corridors and doors, it is possible to create an effective service system all among the boat.
Inside the 'Upper Deck' area, a huge amount of interior space is designed for the master cabin. There are almost no boundaries or walls in there. It is possible to reach the bathtub from the dressing room without crossing any doors or boundaries. The bed unit is located in the middle of the room that leans to the dressing room cabinet which creates a diversion inside of the cabin. Hence, it is possible to go stern or bow parts of the vessel from the port and starboard sides of the bed and dressing unit. From that point, there is a bathtub located in front of the door that goes to the open deck area. A person can have a peaceful bath without any annoying elements from the outside world with a wide panoramic sea view. Furthermore, there are two movable screens which are located on the port and starboard parts of the bed unit. So, a person who lays on the bed or sits on the sofas will be able to watch them with proper ergonomics and comfort. At the backside of the dressing unit, there is an additional bathroom space with an extra bathtub and sauna. The rest of the interior area of this deck is designed for the wheelhouse. Due to the wide windows of the boat, it is quite possible to have a panoramic view while cruising which creates a big advantage for the captain.
In general, the priority is to provide comfort and luxury with some of the most advanced technologies and systems to its owner/s and guest/s while having an exciting cruising time.

